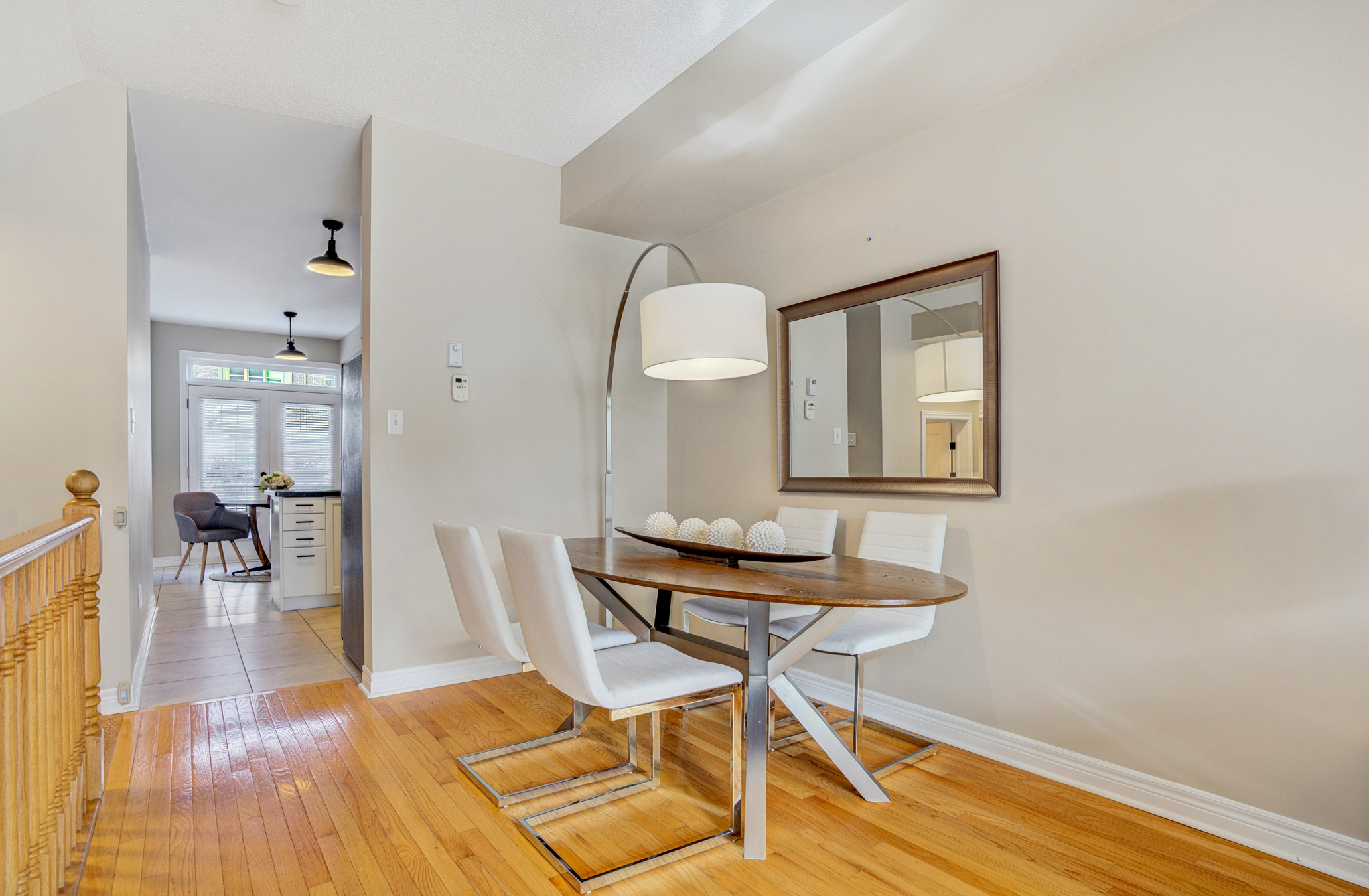





| Oakville, ON L6M 0L3 | | |
sold
| | | | |
Royal LePage Real Estate Services Ltd., Brokerage
sold









Welcome to 3-2410 Woodstock Trail
A striking townhome located in the desirable community of Westmount. This neighbourhood is awash with amenities, top-rated schools, shops, restaurants, access to public transit and the 407. Oakville Trafalgar is also just moments away.
sold






LOWER LEVEL
Garage 19'4" x 10'3"
Utility/Storage 19'3" x 3'6"
Laundry 6'0" x 5'8"
Family Room 13'7" x 13'6"
MAIN LEVEL
Breakfast Area 9'8" x 9'1"
Kitchen 10'7" x 8'8"
Bathroom 2-Piece
Dining Room 11'7" x 8'8"
Living Room 13'6" x 10'3"
SECOND LEVEL
Office 7'9" x 7'5"
Bedroom 13'6" x 11'10"
Bathroom 4-Piece
Primary Bedroom 13'6" x 13'4"


Ascend the stairs up to your main level, which offers a spacious, refreshed eat-in kitchen with granite counters, a trendy backsplash and stainless steel appliances. The main level also provides a commodious dining area and living room with the large doors to your Juliet balcony soaking the room in natural light. There is also a two-piece bathroom with walls dressed in wainscotting.
sold
sold










The home offers a fresh aesthetic with light walls and updated light fixtures throughout.
The upper level delights with two spacious bedrooms; the primary bedroom offers a large walk-in closet. The second level also boasts a beautiful four-piece bathroom, linen closet with ample storage space, and a generously sized office nook.
Fresh & Bright ...






The lower level does not disappoint with plenty of updated laminate flooring, storage space galore, a laundry room and tv room with gorgeous built-ins and a wine fridge.
Your backyard oasis has been thoughtfully landscaped with a deck.
Do not miss this rare opportunity to purchase a home in one of Oakville’s most sought-after communities.
Storage & Entertainment ...





Not intended to solicit sellers or buyers under written contract with another Realtor®. This brochure is intended to give a fair representation of the property but is not to be relied upon as a statement of fact about the property or its amenities.
For more photos and details, view the interactive storybook at
For more photos and details, view the interactive storybook at







Voloreperum iunt voluptatiat lanihic tem hitaeptatque antia pro dolorempori cus del idus, qui as maxime rehent eumet molent voluptatemod quas inis sitiam volorporem fugit.
Voloreperum iunt voluptatiat lanihic tem hitaeptatque antia pro dolorempori cus del idus, qui as maxime rehent eumet molent voluptatemod quas inis sitiam volorporem fugit.
Voloreperum iunt voluptatiat lanihic tem hitaeptatque antia pro dolorempori cus del idus, qui as maxime rehent eumet molent voluptatemod quas inis sitiam volorporem fugit.
Voloreperum iunt voluptatiat lanihic tem hitaeptatque antia pro dolorempori cus del idus, qui as maxime rehent eumet molent voluptatemod quas inis sitiam volorporem fugit.
Voloreperum iunt voluptatiat lanihic tem hitaeptatque antia pro dolorempori cus del idus, qui as maxime rehent eumet molent voluptatemod quas inis sitiam volorporem fugit.
Voloreperum iunt voluptatiat lanihic tem hitaeptatque antia pro dolorempori cus del idus, qui as maxime rehent eumet molent voluptatemod quas inis sitiam volorporem fugit.
Voloreperum iunt voluptatiat lanihic tem hitaeptatque antia pro dolorempori cus del idus, qui as maxime rehent eumet molent voluptatemod quas inis sitiam volorporem fugit.
Voloreperum iunt voluptatiat lanihic tem hitaeptatque antia pro dolorempori cus del idus, qui as maxime rehent eumet molent voluptatemod quas inis sitiam volorporem fugit.
Voloreperum iunt voluptatiat lanihic tem hitaeptatque antia pro dolorempori cus del idus, qui as maxime rehent eumet molent voluptatemod quas inis sitiam volorporem fugit.
Voloreperum iunt voluptatiat lanihic tem hitaeptatque antia pro dolorempori cus del idus, qui as maxime rehent eumet molent voluptatemod quas inis sitiam volorporem fugit.
Voloreperum iunt voluptatiat lanihic tem hitaeptatque antia pro dolorempori cus del idus, qui as maxime rehent eumet molent voluptatemod quas inis sitiam volorporem fugit.
Voloreperum iunt voluptatiat lanihic tem hitaeptatque antia pro dolorempori cus del idus, qui as maxime rehent eumet molent voluptatemod quas inis sitiam volorporem fugit.
Voloreperum iunt voluptatiat lanihic tem hitaeptatque antia pro dolorempori cus del idus, qui as maxime rehent eumet molent voluptatemod quas inis sitiam volorporem fugit.
Voloreperum iunt voluptatiat lanihic tem hitaeptatque antia pro dolorempori cus del idus, qui as maxime rehent eumet molent voluptatemod quas inis sitiam volorporem fugit.
 |  |  |  |  |  |